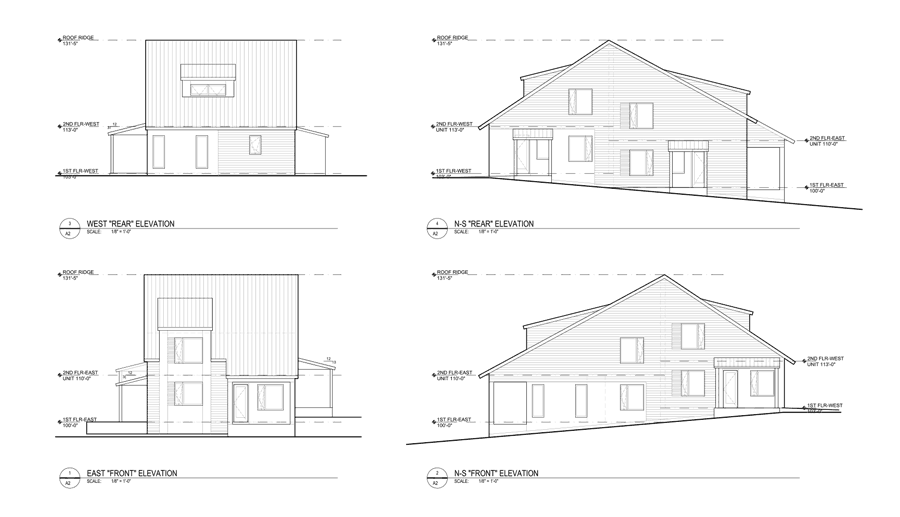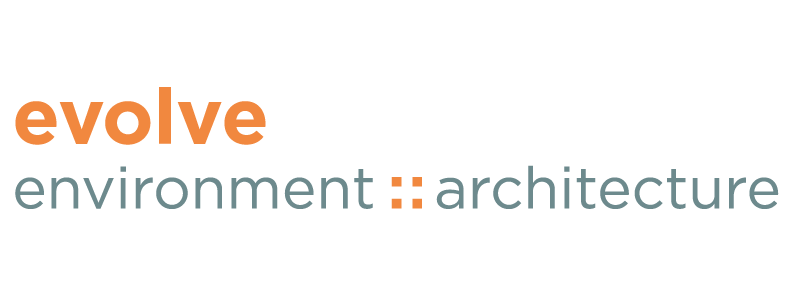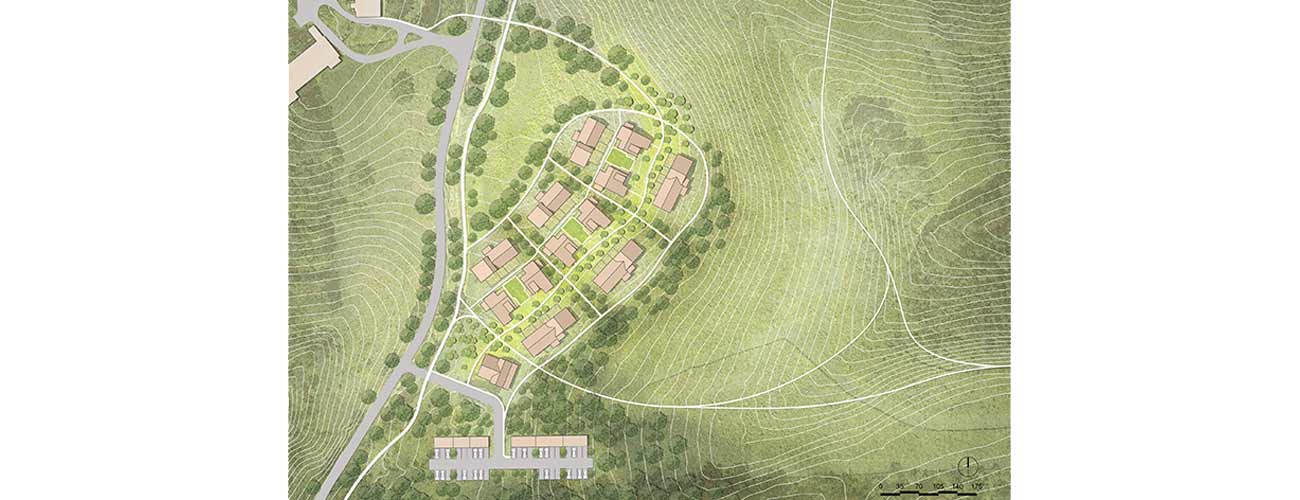Rachel Carson Ecovillage
Situated on Chatham University’s Eden Hall Campus in Southwestern Pennsylvania, the Rachel Carson Ecovillage (RCE) aims to attract and connect diverse residents through sustainability and inclusivity. RCE will be a multi-generational community that invites residents to build strong relationships with neighbors while caring for the environment.
evolveEA worked with the founding members of the cohousing collective to design a site master plan for approximately five acres of the Eden Hall Campus. We were engaged to develop the conceptual sketches for the housing development into construction documents. An off-site manufacturing process is helping to keep the unit prices more affordable and will enable faster construction of units built to Passive House standards.
The 16 buildings are made up of triplexes, duplexes, and one Common House containing two apartments, with a dining room, kitchen, guest rooms, and sitting room for neighbors to share. Each house has at least one bedroom and full bathroom on the ground floor as well as an accessible entrance. To achieve Passive House certification, these buildings will feature R39 slab, an R45 wall assembly, and an R70 roof assembly—each high above code minimums. With this level of insulation and air-tightness requirement, indoor air quality is also prioritized in the design.
The durable and efficient units will be powered by renewable energy, and the entire village will be set within a natural landscape of meadows and woodlands. Residents will have easy access to campus resources and amenities, including six miles of nature trails.



