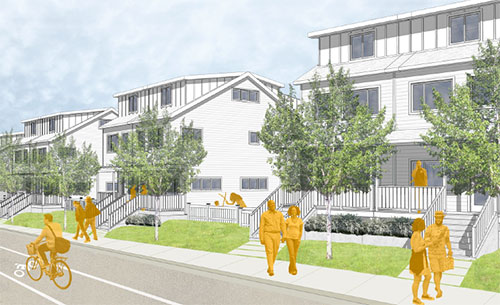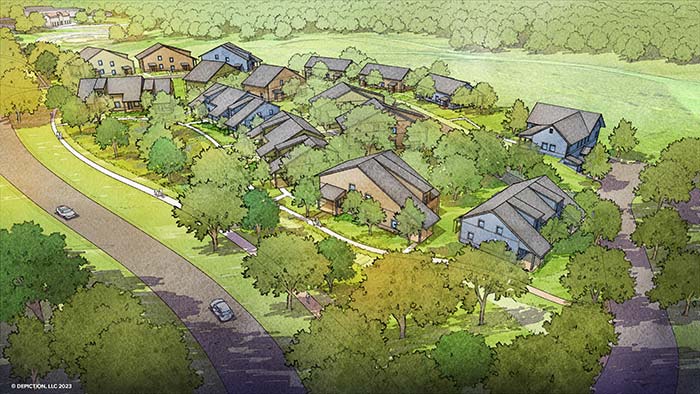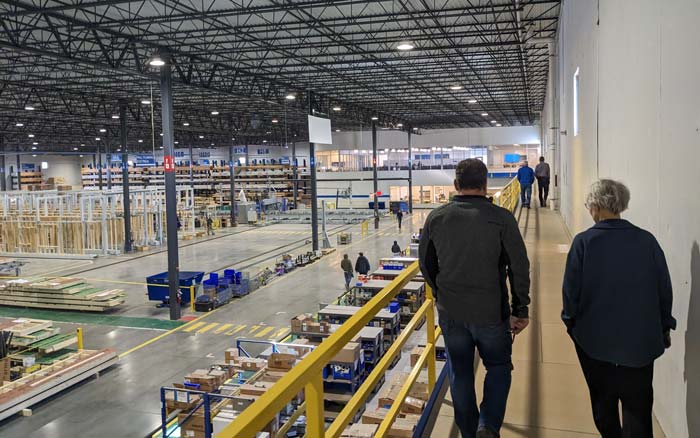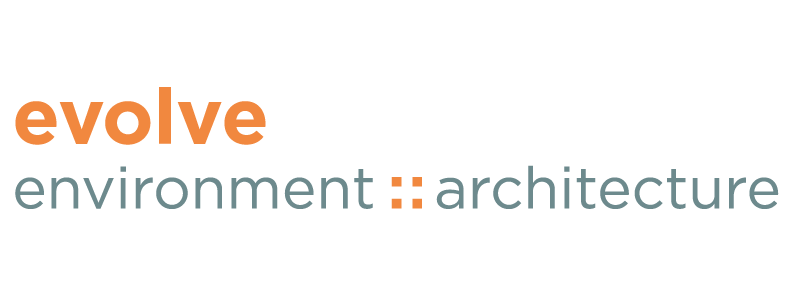Missing Middle Models: The Rise of Modular Construction
Authored by Mae Catino with contributions from Sarine Sahakian & Andrew Forney
Missing middle housing is targeted for a demographic that is underserved in the current market, where luxury development is funded by high prices that wealthy residents are able to pay. Missing middle describes a segment of the population earning 80-120% of an area’s average median income. In communities across the country, there are few missing middle units produced as the missing middle cannot draw upon affordable housing subsidy programs and unit costs lack financial return of luxury housing for investors.
Within the context of our Missing Middle Models blog series, members of our team have been discussing this central question:
Can we design, build, or zone our way out of this shortage?
The growing trend of modular construction—technology that some of our current residential projects are utilizing—is one piece of this puzzle. We would like to share the benefits and challenges that can come with modular construction and its potential implications for the future of housing development across the United States and beyond.
Advantages and Nuances of Modular Construction
Modular construction is gaining popularity because controlled factory environments result in higher quality products, reduced on-site labor, and minimized exposure to the elements during construction. This can translate to financial advantage where the construction process is concerned. However, its widespread deployment depends on various factors, such as proximity to modular fabrication facilities, project goals, and cost considerations. The missing middle housing segment, catering to individuals seeking housing between affordable and market rates, presents an interesting challenge. Customizability is crucial for this demographic, and modular construction should be adapted to meet their specific needs.
One residential project we are consulting on in Pittsburgh is situated on East Liberty Boulevard, comprising 14 modular units across two sites. The 12-unit development stewarded by KEEL Partnership, a coalition of neighborhood organizations including the Kingsley Association, East Liberty Housing Inc. (ELDI), and Larimer Consensus Group (LCG), shows how modular units can be efficiently placed within an urban context. “We are setting the groundwork and the foundation on which the prefabricated units will sit, while considering their relationship with the fabric of the neighborhood,” explains evolveEA project manager Sarine Sahakian. Our team’s involvement is mainly in advising and fine-tuning the already designed units, which are made in a factory by MODULE. One significant advantage of modular construction is that the units are pre-approved and built under controlled conditions, minimizing delays and potential quality issues. Once on-site, the modules are stacked over a few days, streamlining the construction process and resulting in cost and time savings.

Possible configuration of Module units in Larimer (evolveEA)
Architect Andrew Forney AIA says, “there’s a lot of efficiencies gained in modular construction, of either panels or an entire pod that can be finished in advance to a great degree, and craned onto site. The building is enclosed faster, so it doesn’t sit out in the elements for a prolonged period of time, getting wet and then dry multiple times over. It’s a lot more controlled and predictable.”
One of Module’s completed projects demonstrates how impactful the advantages of modular construction can be: “we saved 172 days compared to traditional development, resulting in tens of thousands of dollars in savings.” Module CEO, Brian Gaudio, explained this in reference to their Black Street infill housing development, also located in Pittsburgh (pictured below).

Black Street infill housing by Module (photo courtesy of Module)
In contrast to the KEEL+Homeownership Development Project, the Rachel Carson Eco Village located in rural Richland Pennsylvania, is a passive house community featuring duplexes, triplexes, and a common house. The construction approach differs from KEEL, as it involves prefabricated wall, floor, and roof panels, which are assembled on-site. The panels are made by Blueprint Robotics in their Baltimore facility, with the help of automation and specialized equipment that is efficient and precise. While this method requires more time on-site and finishing work, it allows for intricate connections, crucial in achieving passive house standards. This project exemplifies how modular panelization can contribute to sustainable housing solutions.

Cost and Time Savings
Both of the projects we’ve referenced benefit from modular construction’s cost and time efficiencies. Module’s streamlined coordination with the design team reduces the number of subcontractors and potential complications, leading to significant time savings. Rachel Carson Ecovillage’s modular panels and controlled fabrication environment allow for quicker construction, cutting down the overall project timeline. The streamlined process of using prefab elements allows these developments to pass financial savings along to residents who will ultimately purchase the homes. Furthermore, the use of durable materials constructed with greater precision can help homeowners avoid long-term maintenance costs, and the energy and water efficient units also reduce those ongoing costs for residents. These factors make the difference that allow for newly built homes to address the widespread demand for high quality units that are affordable for working families and individuals.

Members of the Ecovillage team visit Blueprint Robotics in Baltimore, MD
I asked Andrew and Sarine what other lessons they learned while working on these projects. Andrew said, “from my experience, it’s important to understand the constraints that modular construction brings to the table. The width of what you can ship, for example—that’s a huge piece of the puzzle that will inform your design decisions.” Sarine added, “…everyone wants to come home and feel like they’ve got something unique. For that reason I believe it will be important for modular housing manufacturers to find more ways to allow customizations of their products. It’s clear that Module believes their homes should be of good quality and provide comfortable, energy efficient homes to a broader mix of income levels.”
Missing Middle housing and modular construction are at the forefront of the evolving housing landscape, where there is vast potential to turn the tide of our current persistent housing shortage. Projects like the East Liberty Boulevard infill units and Rachel Carson Ecovillage demonstrate the possibilities and efficiencies of modular construction. As the trend continues to grow, it will be essential to strike a balance between economies of scale and offering unique, customizable solutions. With ongoing advancements and creative solutions, modular construction could pave the way for more sustainable, efficient, and affordable housing options in the United States and around the world.
To ensure you get to read about these strategies and see case studies we’ve selected from cities across the United States, make sure you’re subscribed to our evolve insights newsletter.


