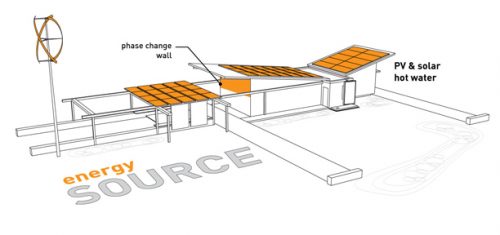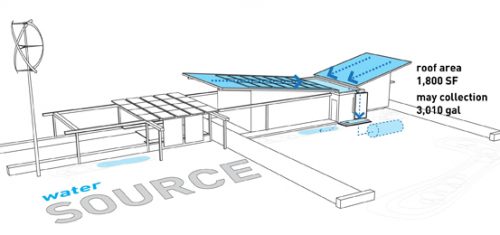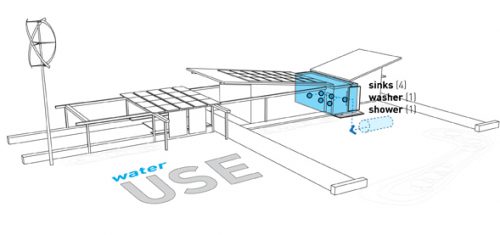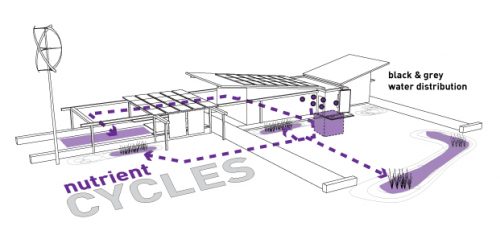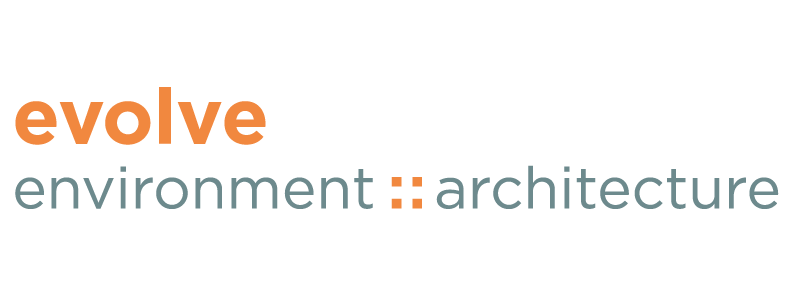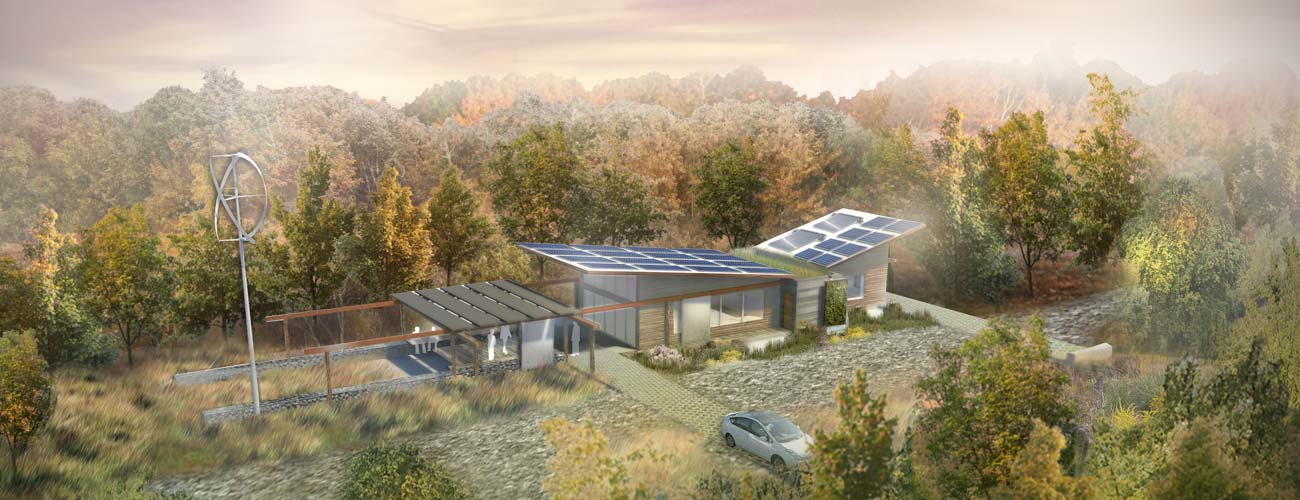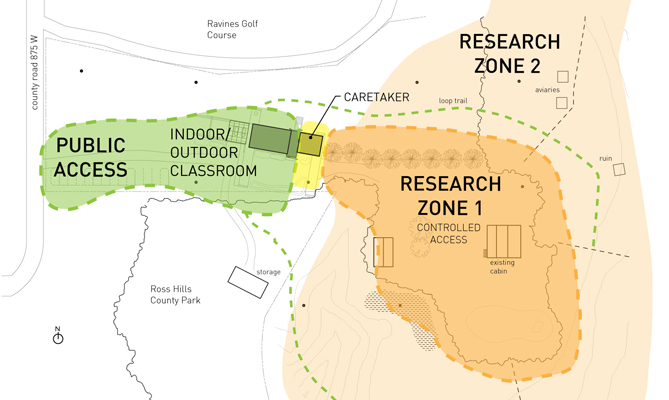Living.Lab @ Ross.Reserve
The Living.Lab @ Ross.Reserve will be a facility that supports research and teaching activities on living systems. It is designed as an instrument of discovery for environmental change and adaptation.
When Alton Lindsey of Purdue University founded the Ross Biological Reserve, he envisioned a “living laboratory” — an unparalleled place to make discoveries through field research, teaching and outreach in evolutionary ecology and conservation biology. The Living.Lab will be a new lens through which to understand the Reserve, connecting people to the landscape through experiential learning. The Living.Lab’s operational metabolism will actively contribute to the ecological dynamics of the Reserve while expanding community connectivity with additional visitor capacity to protect the integrity of on-site research.
evolveEA guided the development of this project from its conception through the design process. We designed and managed an early stakeholder charrette, helped the team set preliminary goals and think big about their vision for the project. Site location, building program and form were carefully considered throughout the process with scenario testing, energy modeling and water calculations. The client’s commitment to Living Building principles gave us an imperative to achieve net zero energy and water use in the building’s design. By working closely with Purdue’s Department of Biological Sciences to understand user needs and preferences, and by setting goals early, the Living.Lab has celebrated adaptation in its design process and will continue to do so in its physical existence.
A Nexus of Activity
The Living.Lab @ Ross.Reserve is designed to be the nexus of educational activities, with facilities that integrate into and improve the Reserve’s ecosystems while changing one’s role from observer to active participant within a dynamic system. The facility will close loops on site is adopting the Living Building Challenge framework as a way to determine the efficacy of its systems. The construction and operation of the facility will itself be an multi-disciplinary learning opportunity as its creation is integrated into curriculum throughout Purdue University. The Living.Lab will co-evolve with the site and provide a dynamic learning environment that will become the next legacy of Ross Reserve.
The general public experiences the site’s successional landscape narrative through new indoor and outdoor classrooms and controlled trails. The addition of a caretaker residence provides both curatorial staffing for the facility and an additional threshold to maintain the Reserve’s integrity. Research activities have been organized to maintain access to the Reserve acreage, while the general public’s limited access ensures better conditions for undisturbed observation and experimentation.
A Living Metabolism
Just as a biological organism seeks homestasis using feedback loops to adjust to changing conditions of its environment, the architecture frames and captures site forces such as stormwater, wind, and plant communities. The architecture will connect us to things that are often not integral to our buildings and provide dynamic systems that we can adjust to our environment. The Living.Lab manages its resources by conceiving of a building metabolism of energy, water and nutrients. Like a living organism, a building and its occupants have a metabolism that regulates inputs and outputs of its resources. The Living.Lab accounts for the site’s energy and resource flows as part of this metabolism and is designed to balance flows by closing loops on site where possible.
