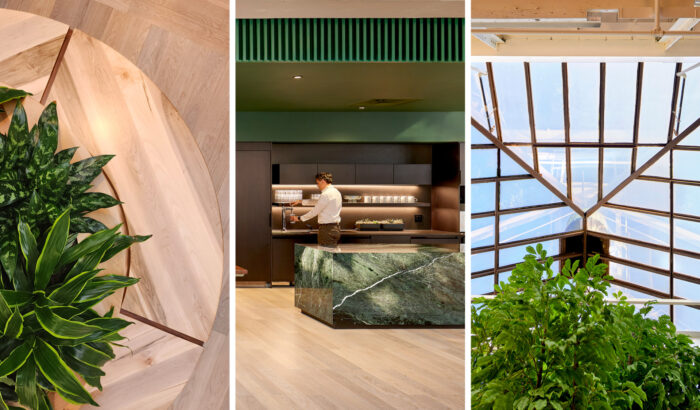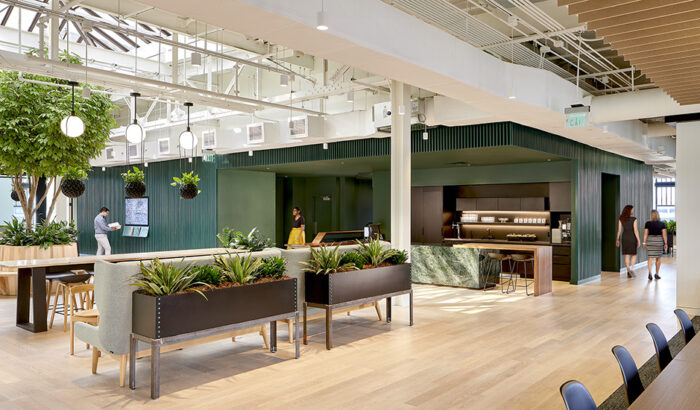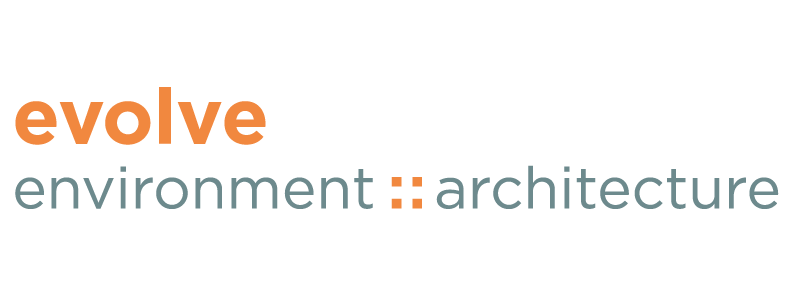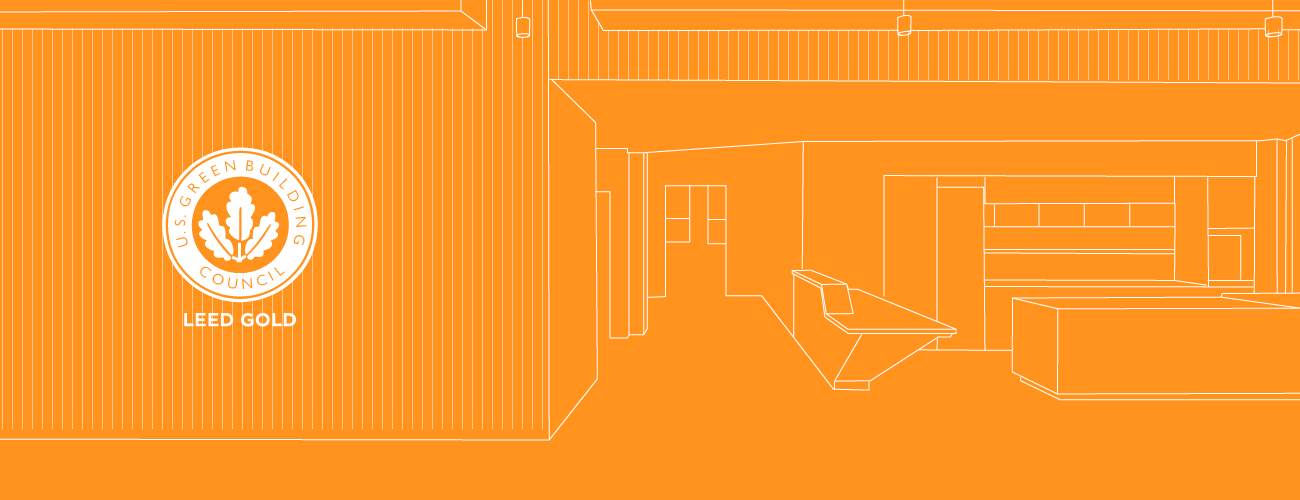Richard King Mellon Foundation Headquarters
The Offices at the RK Mellon Foundation Headquarters reimagine the second floor of a two-story masonry and steel-framed building into a cohesive workplace designed for resilience, transparency, and human well-being. The program integrates private offices, meeting and collaboration rooms, kitchenettes, shower facilities, a fitness center, and open lounge zones—each calibrated for flexibility, daylight access, and acoustic comfort.
Capitalizing on existing infrastructure, the design extended base-building fire safety systems and repurposed the rooftop AHU through a new VAV distribution layout, optimizing energy performance with zoned HVAC controls and advanced metering. Material selections prioritized transparency and lifecycle impact—incorporating products with verified EPDs and HPDs, and leveraging responsible sourcing strategies to exceed LEED thresholds. Natural light penetration was modeled through spatial daylight autonomy (sDA), achieving over 55% coverage, while visual connectivity to the outdoors supported quality views in 82% of regularly occupied areas.
evolveEA managed the LEED certification process, facilitating and documenting sustainable design strategies with the project team. Performance highlights include over a 35% reduction in potable water use, 49% lighting power density savings, and 78% ENERGY STAR-rated equipment deployment. 20 Health Product Declarations and 20 Environmental Product Declarations were reviewed to select sustainable and healthy interior furnishings. These achievements culminated in LEED v4 ID+C Gold Certification, positioning the RK Mellon Offices as an adaptive reuse exemplar in sustainable tenant interiors.




