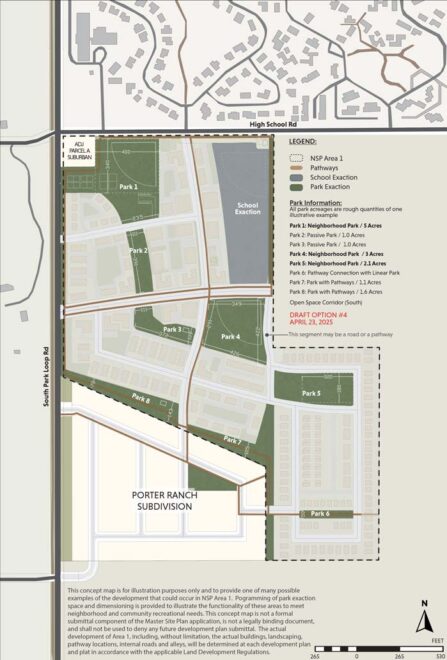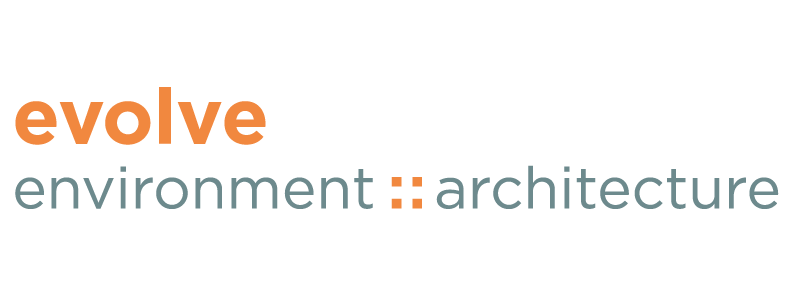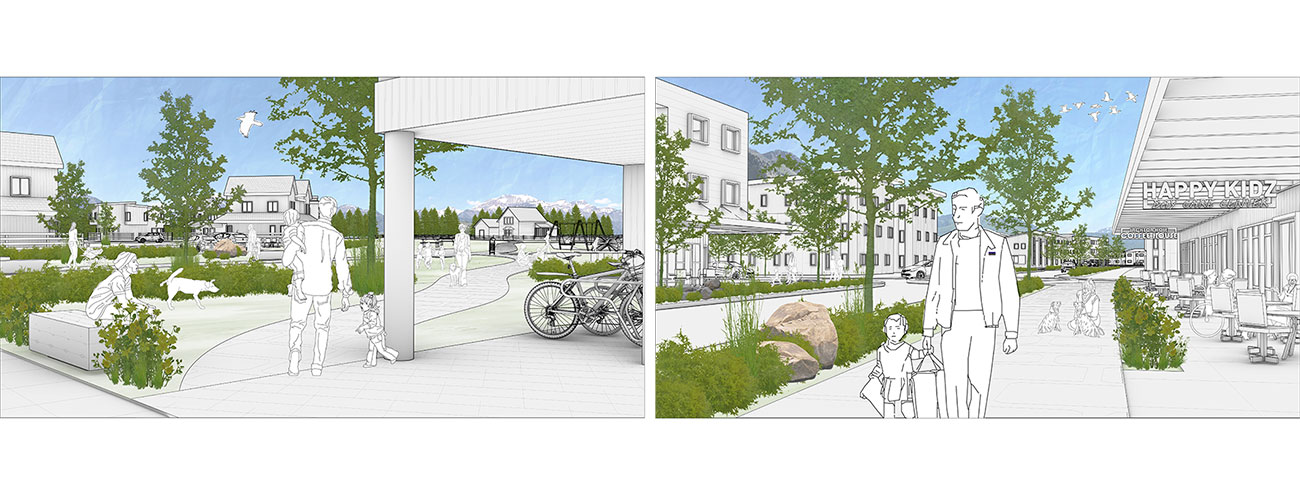Northern South Park Master Plan
Advancing Housing Equity and Landscape-Driven Neighborhood Design in Jackson Hole’s Largest Workforce Housing Initiative
In response to escalating pressure on working families, local landowners initiated a bold effort to address Jackson Hole’s workforce housing crisis—resulting in the largest proposed housing development in Teton County history.
Planning for Equity and Livability
evolveEA led a multidisciplinary team to develop the NSP Area I Master Plan for the first 74 acres of this phased project. Our work balanced land use, density, mobility, open space, and ecological conservation—establishing a “village” neighborhood framework rooted in Missing Middle housing principles. The approved master site plan for Area I caps total units at 600, with 70% reserved as deed-restricted affordable or workforce housing. The plan is modeled after housing types that range from multi-plex apartments to duplexes and single-family homes, as called for in the Land Development Regulations,, located and scaled to support walkability, equitable access, and multimodal transportation. These typologies that serve as the basis for the block layouts and densities, are modelled after tried and true methods of affordable housing development by the non profit housing partners.
Integrating Landscape and Community Needs
Grounded in site ecology and community patterns, our design introduced a linear open space system connecting parks, schools, transit, and trails. We analyzed water systems, habitat corridors, and neighborhood street grids to shape a place-based, climate-responsive framework. Strategic phasing, block-by-block flexibility, and dedicated land donations for nonprofit housing partners will enable NSP to evolve in alignment with public input and long-term community goals.



