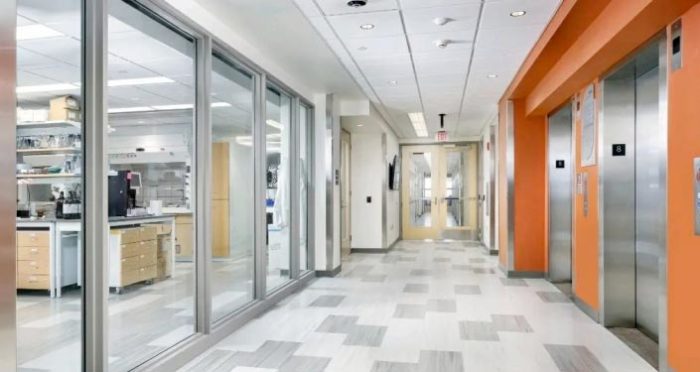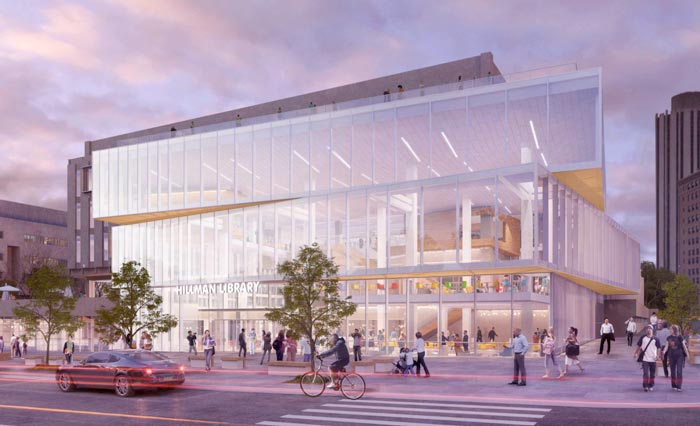University of Pittsburgh
Comprising the core of Pittsburgh’s Oakland innovation district, the University of Pittsburgh has been updating its portfolio of aging buildings with energy-efficient and environmentally sensitive buildings. evolveEA is helping the University meet its strategic goals, in alignment with the Pittsburgh 2030 District, with green building framework management and consulting. Current projects include a renovation of the main campus library, the Pharmacy School, a laboratory building, an academic tower, and more. We also provide ongoing sustainability consulting related to frameworks, performance verification, and institutional goal setting to the University as a whole.
Hillman Library
The Hillman Library at the University of Pittsburgh, the institution’s flagship library and largest academic building, has undergone a comprehensive, multi-phase renovation to transform it into a dynamic, sustainable hub for learning, collaboration, and innovation. The renovation was completed in four phases, and, in addition to the physical transformations, the library’s infrastructure was modernized with the replacement of mechanical, electrical, and fire suppression systems, and the installation of energy-efficient lighting.
Location: Corner of Forbes Avenue and Schenley Drive
Size: 175,000 sf
Project Team: University of Pittsburgh (owner), GBBN (architect), CJL (MEP engineer), BurroHappold (structural), Gateway Engineers (Civil)
Certification: LEED Platinum
Salk Hall – Phase I (Pharmacy)

Salk Hall Laboratory, photo courtesy of University of Pittsburgh
Salk Hall contains both the Pharmacy and Dental Schools at the University of Pittsburgh. The LEED Platinum renovation of the pharmacy spaces on floors four and above reconfigured classroom, lab, and office space to meet the needs of the students and faculty. It also included a complete replacement of the mechanical systems with the use of innovative systems like chilled beams where appropriate.
Location: 3501 Terrace Street
Size: 99,777 sf
Project Team: University of Pittsburgh (owner), Ballinger (Design Architect, MEP, Structural Engineering), DRS architects (architect of record), The Lighting Practice (lighting design), Jensen Hughes (code consultant), Van Deusen & Associates (elevator / equipment)
Certification: LEED Platinum
Recreation & Wellness Center
The Recreation and Wellness Center creates a hub for student activity revolving around fitness and wellness. The project will also have a 350 space parking garage and will connect the upper and lower campuses. evolveEA as the sustainability consultant for the project, provided performance targets, managed stakeholder surveying, and lead the sustainability framework management.
Location: Ohara Street
Area: 310,000 sf
Project Team: University of Pittsburgh (owner), Moody Noaln (architect), Arup (MEP engineer), CEC (Civil)
Certification: LEED Gold



