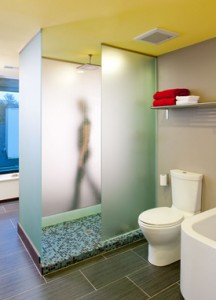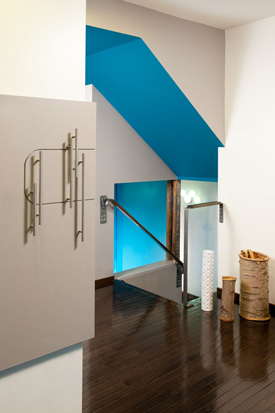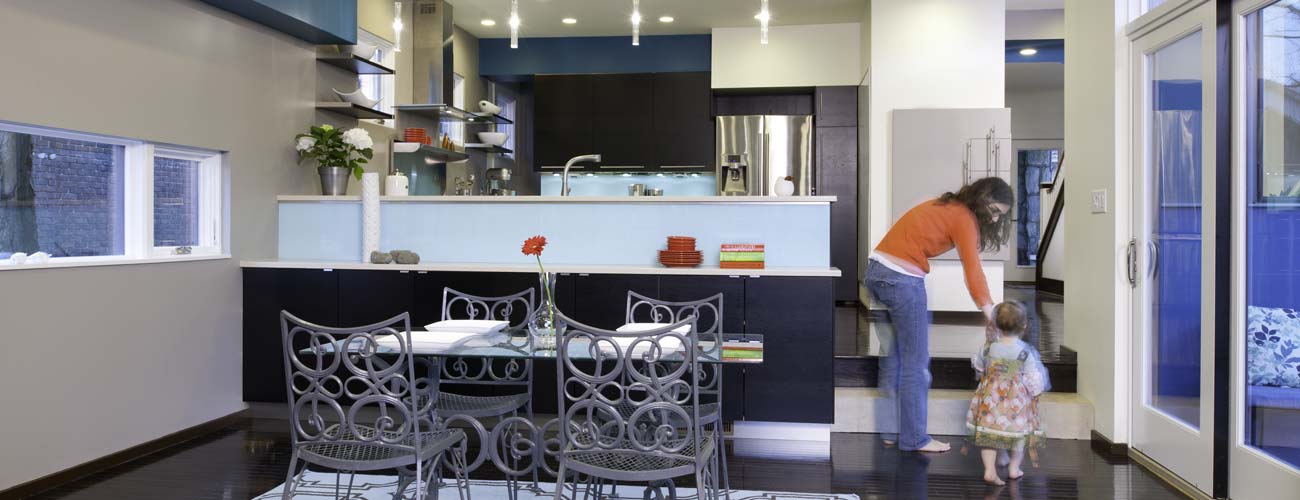Rothstein Residence
Older homes can be intimidating to people who are not used to their ongoing schedule of repairs and maintenance. When the Rothstein family committed to living in their Squirrel Hill house for the next twenty years, they made the courageous commitment to consider the house like a member of the family, growing and changing and worthy of stewardship. The Rothsteins and Prime One called evolveEA in 2007 to help plan the transformation that ended in 2011.
See this project featured in Housetrends Magazine
The house was a typical four-square structure, with small adjoining spaces with minimal hallways and few places of refuge from family traffic. With three, and later four kids (thus the extended schedule!), the spaces were not functional for full family gatherings and the maintenance required on the 100 year old house seemed formidable when done in small and unrelated campaigns. However, the Rothsteins loved the location, close to Carnegie Mellon University and walking distance to the business district in Squirrel Hill, and committed to changing the flow and size of the house with an addition and reconfiguration of the interiors.

We designed an addition that opened up the small four-square rooms into an open and easily surveyed space where many different activities can take place simultaneously and – for now – under a watchful parental eye. The addition contained new family gathering spaces—the family room, dining room, and playroom— and the spaces in the renovated house became intimate private spaces for retreat. Long views were created on the diagonals and transformed traditional four square features, such as the cramped side entry, into a unique place that adds to the dynamics of the space.On the second floor, a private master suite allows for parental respite with views to the treetops and a meditative glass shower that glows with daylight to illuminate the master bath.

The family’s budget was tight, so many of the parts are stock or “off the shelf” but are used creatively. The kitchen furnishings are mostly from IKEA, combined with inexpensive finishes like the painted glass backsplash to provide the custom design look. Other systems, such as the grey hanging wall that connects the den, powder room and the kitchen, features stock cabinet hardware combined with digitally fabricated panels to create a unique, yet affordable, custom element.
Sustainability and affordability worked in tandem to influence our design. A focus on local, reclaimed materials helped to minimize waste and environmental impact. Concrete was cut from a curb on a local street, then sealed and installed as a step in the kitchen. Systems like radiant floor heat allow for lower ambient air temperature from the furnace in the winter, with heavily insulated walls and high-efficiency double pane windows help to lower energy costs.
Photographs by Craig Thompson


