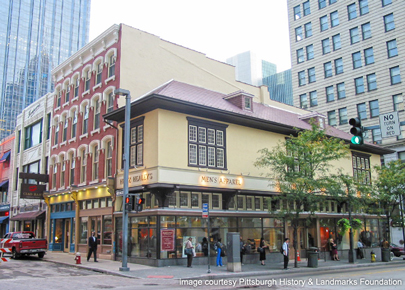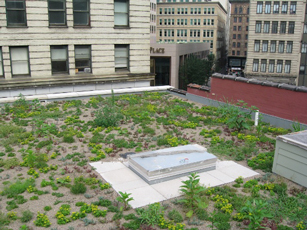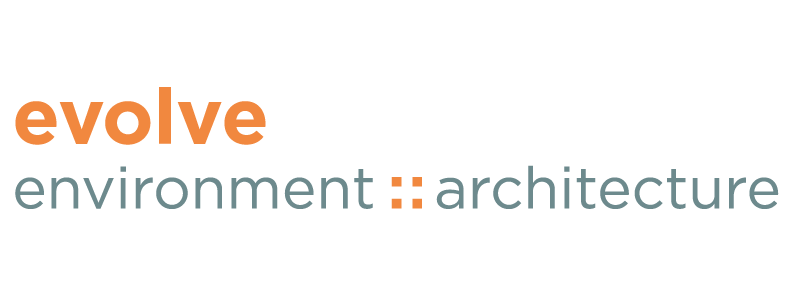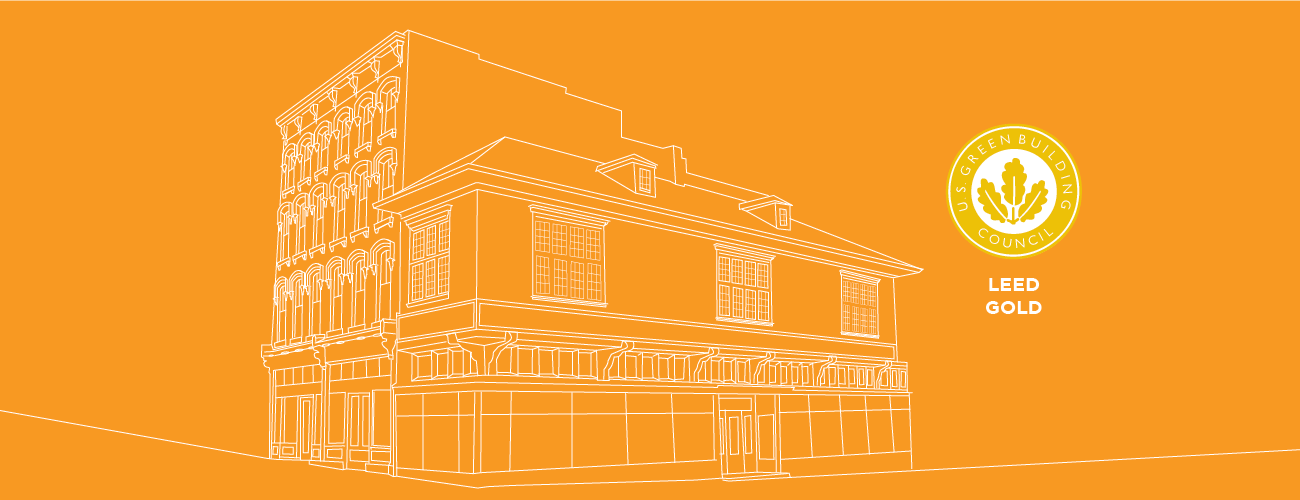Market at Fifth
The Market at Fifth project is a renovation of three historically significant 1904 structures in Downtown Pittsburgh. Once slated for demolition, the derelict buildings were purchased by Pittsburgh History & Landmarks Foundation (PHLF), who developed a business plan for their beneficial reuse. The project has become a local success story and testimonial to the value of converting abandoned property into appealing, environmentally conscious and economically beneficial space. Furthermore, this project was instrumental in launching a focused revitalization effort in and around nearby Market Square.
evolveEA led the greening and LEED efforts for the owner, design and construction team in documenting deconstruction, demolition, energy simulation, materials selection, green roofs, funding research and eventual documentation.
Preserving a Historical Landmark
Market at Fifth is one of a small number of development projects in the country to reach this level of LEED certification while keeping the architectural integrity of the historic structures. The project is within an eligible National Register Historic District and has received approval from the National Park Service for compliance with the US Secretary of the Interior’s Standards for Rehabilitation and as such, is eligible for federal Historic Rehabilitation Tax Credit.
The historic rehabilitation of the three Fifth and Market Buildings built in 1904 also addressed the problem of reusing historic buildings with small floor plates and multiple floor levels, reconstruction of structurally unstable floors and facades, and restoration of historic storefronts with exceptional design characteristics by Alden & Harlow.

The buildings have been renovated into mixed-use retail and residential, further helping to revitalize Pittsburgh’s downtown core with additional live/work/shop environments. The three buildings have been merged into one, while maintaining the appearance and historic details of each building. The first floor features two to three retail tenants and the upper floors have been fit out with seven rental apartments, two of which are two-story and have access to the building’s green roof.
High-Performance Systems
The mechanical systems installed are of exceptional efficiency compared to conventional residential systems. In particular, the apartments have constant fresh air provided to make up the bathroom exhaust air. The exhaust air is passed through a heat recovery ventilator to precondition the incoming fresh air. The split systems themselves have an Energy Efficiency Ratio (EER) of 15, and provide MERV-10 UV filtration. Furthermore, the building shell was retrofitted with R-15 insulation over the masonry, and the domestic water fixtures are all low-flow. The building is simulated to perform over 35% more efficiently than a conventional building.
Recycled & Green Roof
 The roof of the Heinz Healey’s Fine Mens Clothing building is covered with Majestic Slate, composed of up to 80% recycled post-industrial rubber and plastic. TPO membrane was installed on the roof of the residential units, which increases light- and heat-reflectivity, energy efficiency, and resistance to ultraviolet, ozone and chemical exposure. The section of roof over the residential units consists of a 1,000 sf maintenance-free green roof that provides a cooling effect in the summer, and enhances the beauty of the private roof-decks of the penthouse apartments.
The roof of the Heinz Healey’s Fine Mens Clothing building is covered with Majestic Slate, composed of up to 80% recycled post-industrial rubber and plastic. TPO membrane was installed on the roof of the residential units, which increases light- and heat-reflectivity, energy efficiency, and resistance to ultraviolet, ozone and chemical exposure. The section of roof over the residential units consists of a 1,000 sf maintenance-free green roof that provides a cooling effect in the summer, and enhances the beauty of the private roof-decks of the penthouse apartments.


