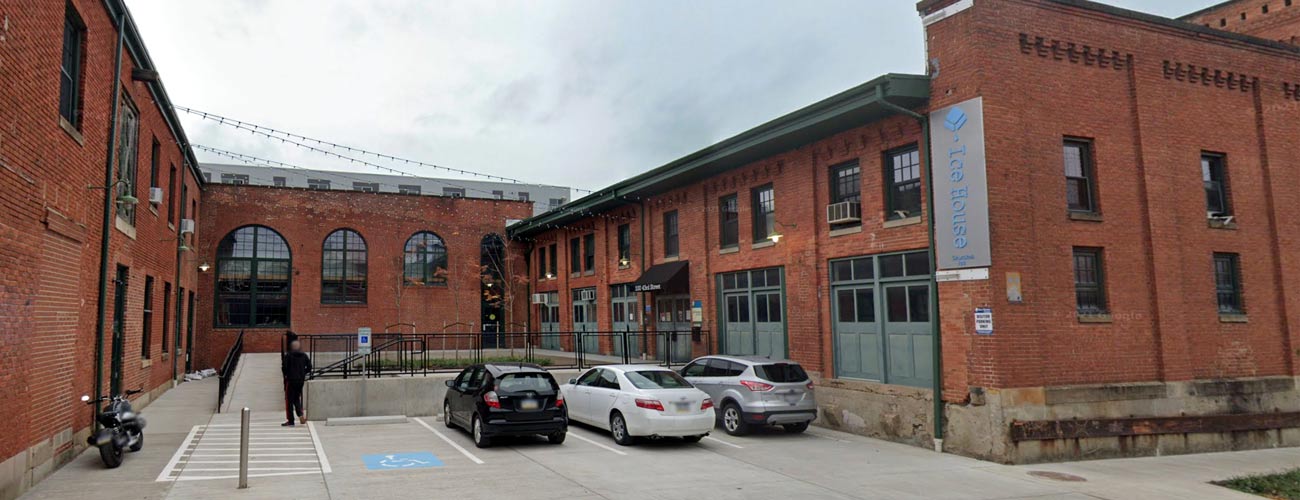Ice House Studios Courtyard
The Lawrenceville Ice House on 43rd Street houses art studios, offices, and is home to the Lawrenceville Corporation—the neighborhood development organization that serves one of Pittsburgh largest communities. Built in the early 20th century, the complex consist of two buildings and a street-facing courtyard that fits nicely within the neighborhood’s urban residential and industrial mix of buildings. evolveEA was engaged to assess maintenance issues related to rainwater runoff, which were especially prevalent in the courtyard. We determined that an integrated solution could mitigate the building’s rainwater issues while adding amenities to the courtyard such as improved landscaping, lighting, and space for art.
Our design limits the amount of water that runs off the roof, delays or retains the water that does run off, increases the pervious surface in the courtyard, and improves the circulation of the courtyard to achieve a more pleasant entry to the Ice House buildings. The new design also enhances the amenities of the courtyard to create a gathering place, better layout of parking spaces, and improved sidewalks. Starting with the imperative of controlling rainwater flow, our interdisciplinary approach included landscape design, hardscaping, roofing, plumbing, green roof and structural elements.
Our work included a field investigation and topographical survey, documenting existing conditions, determining the rainwater load on the courtyard, and selecting passive and sequential water retention strategies. We also performed a code and zoning review and watershed evaluation in order to calculate the effect of proposed schemes on stormwater loads. Our schematic design included new lighting, plumbing, roofing, landscaping and hardscaping, and we assisted Lawrenceville Corporation in identifying locations around the courtyard and building exterior for public art installations.


