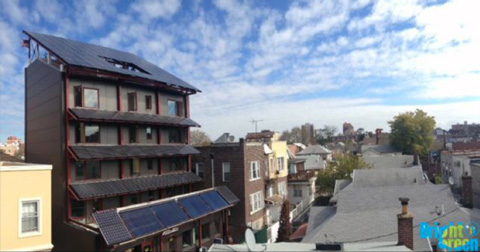A Green Vision for Post-Sandy Brighton Beach
Living Building design and construction projects are extremely ambitious endeavors. This is why only a handful of projects have been completed and certified to date. And it’s also why the sharing of information and storytelling among those of us involved in such projects can be particularly valuable. With this in mind, members of evolveEA decided to visit the Bright ‘n Green project in Brooklyn’s Brighton Beach while on a recent visit to New York City.
While evolveEA has been involved in the design of several net zero and Living Building Challenge projects, most notably the award-winning Phipps Center for Sustainable Landscapes, there are many aspects of Bright ‘n Green (BnG) that make its story special. For one, most Living Building projects that are currently under construction or have been completed are not full-time live-in spaces, and many are educational centers for their communities. These public buildings and “living laboratory” type projects are certainly valuable as catalytic hubs for green building innovation, and as community spaces that inspire people to live a more environmentally conscious life. BnG is unique because it’s a more typical species of urban building—a mid-rise multi-unit residence that also has a ground floor commercial space. That makes it a replicable example for future development in urban neighborhoods, which are strong markets for mixed-use real estate. Furthermore, the project’s setting within a very densely developed Brooklyn neighborhood sets it apart from other Living Building projects that we have encountered, which are located in parks and nature reserves, or other green settings.

Image © Bright ‘n Green 2013
Taking in the story of Bright ‘n Green with architect and real estate developer Robert Scarano, we learned a little about how Brighton Beach, one of America’s biggest Russian immigrant communities, was built-up over time. The project is just a minute’s walk from Brighton Beach Ave, where the elevated metro tracks shade a bustling commercial strip dotted with Georgian bakeries and a diverse mix of ethnic grocers and retailers. High rises south of the avenue obstruct the ocean view from the clusters of single-family bungalows that surround BnG. Accessible by a grid of narrow pedestrian lanes and paths in between the streets, many of the compact bungalows have been reconstructed and expanded, eliminating the tiny garden plots around them and further diminishing the neighborhood’s scarce permeable surface area that helps to relieve flooding.
When Brighton Beach flooded during Superstorm Sandy, the project was already underway. Not only did its storm-resistant design help minimize damage to the partially completed structure, but neighbors who lost power were able to run extension cords from the site into their homes to operate water pumps, refrigerators, phones, and other equipment since the project’s energy systems were already generating power.
“I am always looking for neighborhoods that are either emerging or in this case reinventing themselves,” said Robert, “and I believe as a result of this project and the attention it will garner that Brighton Beach will become a sought after neighborhood with a sustainable slant. It also helped that I owned the property for 5 years waiting to do something with it, I lived two blocks away for 12 years, and its sighting, solar and wind characteristics were calling out to do this type of building.”
As he began our tour, Robert pointed out that the building is set back from the narrow lane, carving out space for a plaza bordered by gardens, a glass-walled biofilter, and an artificial river and pond that are part of the building’s system to capture and recycle water. Also visible from outside are the building’s multi-level solar array and solar water heating tubes, which cascade down the façade to catch the abundant sunlight off the ocean to the south while shading the windows and terraces of the six residential units.
Inside, Robert showed us a control room where the advanced HVAC and hot water systems could be monitored and adjusted with surprising simplicity. Then we climbed down a ladder into a crawl space beneath the ground floor that acts as a cistern, housing several large tanks that together can store over a month’s worth of clean water for the building. Also in the crawl space is a vermicomposting tank that processes the waste from all of the building’s toilets.
Upstairs we were able to see each of the six residential units—all of varying size, which feature smart home controls for occupants, sleek and compact kitchen and bath designs, reclaimed wood flooring throughout, and plenty of natural light from sliding glass doors that provide access to the balconies. The units are currently on the market and are almost ready for occupancy. Scarano has enlisted a number of New York City artists and artisans to provide original finishing touches inside the shared parts of the building. The elevator, stairwell, and hallways will feature site-specific artwork, including a mobile constructed from discarded erector set parts that will hang in the building’s central stairwell.
BnG won the 2013 NYC Brownfield Partnership Green Building Award, and aims to be the first building to achieve more than ten green building certifications, including a perfect LEED Platinum score, Passive House, NAHB Emerald status, and the ultimate Living Building Challenge full Petal recognition and Net Zero Energy certification. The team will not only seek LEED certification in the New Construction category, but will seek LEED for Neighborhood Development certification as well in hopes of spurring the community in Brighton Beach to take further action. Can this inspiring project be a signal of what’s to come in mixed-use urban development? We certainly hope so, and if you’re in the market for a Brooklyn condo that can facilitate sustainable living with no energy bills and weather the next Superstorm Sandy, check out Bright ‘n Green!

